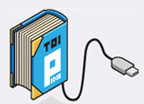Master BT - CAD I - AR1B030
Announcements
In week 3.7 we will start in the Modell Making Hall (Zuid Serre) and then continue upstairs in BT/Ae computer room (02.Oost.600).
We will walk along the computer controlled machines in the hall. We will if available watch examples made by the 3D printer, lasercutters and milling machine
- The Tuesday morning group (1b) will start at 9 o'clock A.M.
- The Tuesday afternoon group (1a) will start at 2 o'clock P.M.
Be on time! Or you will miss the tour.
Introduction
After the introduction of the PC in 1981 and the availability of “off the shelf” CAD software the computer started to get a foothold in the architectural design environment. With the large drawing load of the modern architectural practice caused by the fragmentation of the design process in various specialism’s, legislation and communication with industry the first wide spread digital applications where focused at optimization of the drawing process. Today this communication is still primarily supported by 2 dimensional shop drawings of the design drawn with strict conventions in support of the readability. Supported by the continuous increase of computing and graphics power ( Moore’s Law, 1965) and the availability of affordable hard and software solutions the step towards a 3 dimensional architectural digital design environment is taken by a growing group of designers.
 The advantage of 3 dimensional representation isn’t limited to a more effective form of representation as it can require only a single digital model to describe the design 3 dimensions. This unambiguous representation contains more information than the 2d representation and can be used as an effective basis for communication and extracting data for analysis, simulation and digital manufacturing in 3 dimensions. The implementation of accurate 3D digital design representations as a source of digital manufacturing and communication between the actors of the design and assembly process is not new. Already used in the aero-space industry and the automotive industry, the highly detailed and accurate 3D models were effectively used to enhance communication with the many sub contractors and to simulate and analyze the design decisions. There are used to cut the time to develop a new models in the automotive industry in more than half, making the companies more competitive. Although the complex highly detailed 3D digital master models of the design have massive memory and computing requirements, the technique is starting to be implemented in architecture as the development and use of Digital Project by Gehry Technologies illustrates. In the office practice of Frank O. Gehry Associates the 3D Digital Project master model generally takes precedence, in some cases legal as well as in practice, over the construction documents sets. With the costs of producing and reviewing shop drawings in a large project exceeding the architects and engineering fees, the accurate 3D master model can be a powerful alternative source for design information and communication (Lindsey, 2001). However the structure in which the data can be integrated, simulated and altered has to facilitate flexibility to support the design process without becoming too much of a steering influence on the design process itself.
The advantage of 3 dimensional representation isn’t limited to a more effective form of representation as it can require only a single digital model to describe the design 3 dimensions. This unambiguous representation contains more information than the 2d representation and can be used as an effective basis for communication and extracting data for analysis, simulation and digital manufacturing in 3 dimensions. The implementation of accurate 3D digital design representations as a source of digital manufacturing and communication between the actors of the design and assembly process is not new. Already used in the aero-space industry and the automotive industry, the highly detailed and accurate 3D models were effectively used to enhance communication with the many sub contractors and to simulate and analyze the design decisions. There are used to cut the time to develop a new models in the automotive industry in more than half, making the companies more competitive. Although the complex highly detailed 3D digital master models of the design have massive memory and computing requirements, the technique is starting to be implemented in architecture as the development and use of Digital Project by Gehry Technologies illustrates. In the office practice of Frank O. Gehry Associates the 3D Digital Project master model generally takes precedence, in some cases legal as well as in practice, over the construction documents sets. With the costs of producing and reviewing shop drawings in a large project exceeding the architects and engineering fees, the accurate 3D master model can be a powerful alternative source for design information and communication (Lindsey, 2001). However the structure in which the data can be integrated, simulated and altered has to facilitate flexibility to support the design process without becoming too much of a steering influence on the design process itself.

This is complicated by the rapid development of computer power and new functionality of the software which generates a very fluid environment of technical development. In contrast traditional design tools may have their roots going back centuries or even millennia (Porter 1979). The digital design support tools which are available are numerous and diverse, however the properties of the tools will define their suitability for implementation in the design process.
Maya and Rhino are used in this course in support of the facade element design process.
The implementation of the two software packages are supported by an effective data communication between the programs.
With the powerfull NURBS engine, Rhino can be used to accurately define the design of the facade in 3D.
Plugins in Rhino will support 3 axis milling and the export of cad drawings for laser cutting.

